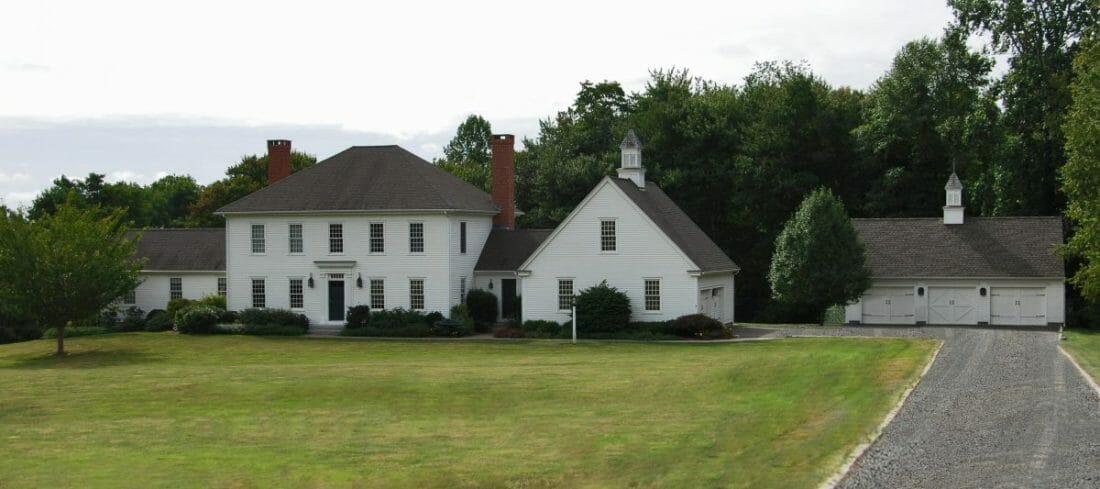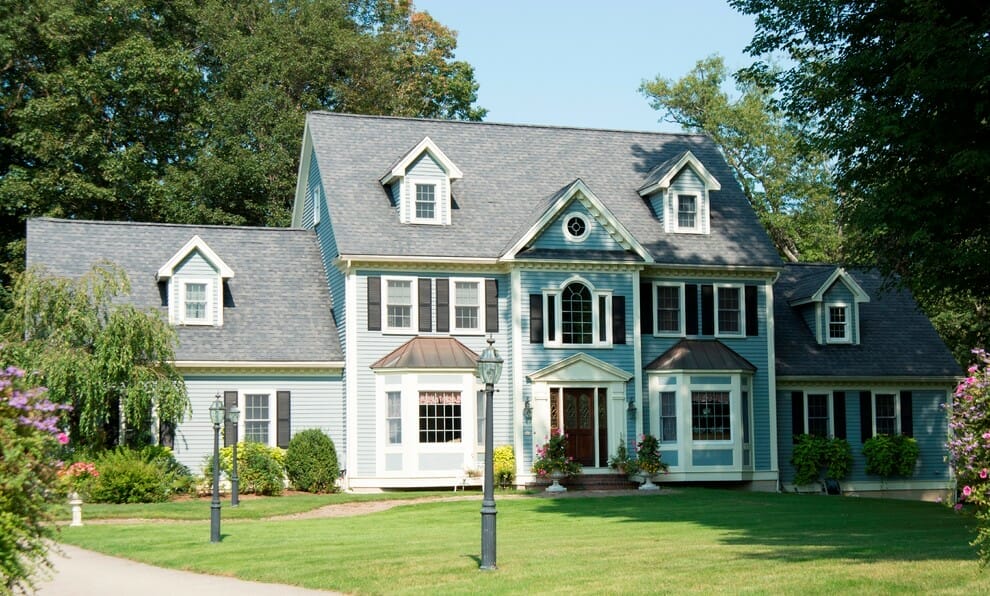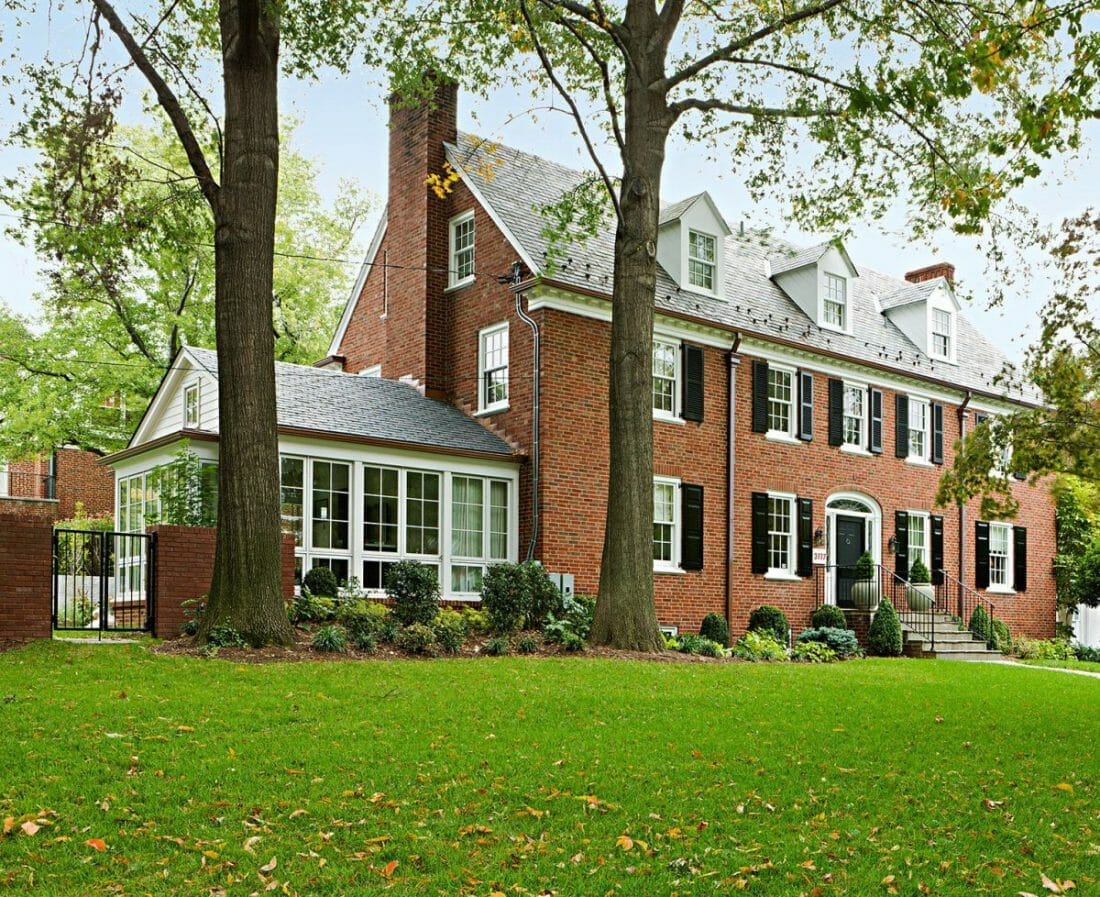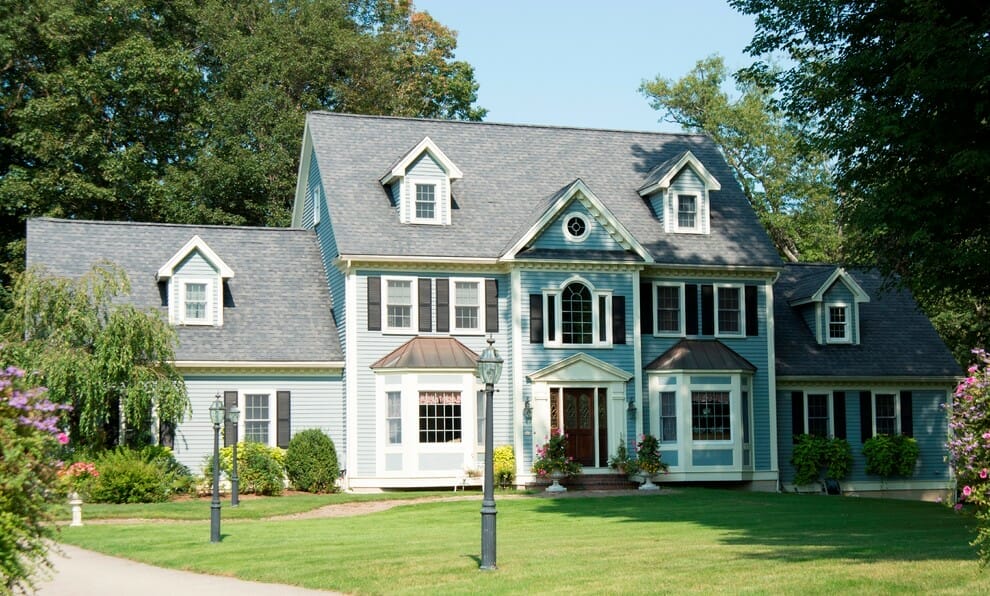Federal style colonial architecture is found all around America. Much of this architecture can be traced back to when America was forming, specifically during the years around the Revolutionary War, and takes many influences from classical European design.
Traditionally, federal colonial style homes usually have a square shape with doors and windows symmetrically positioned on the front.
Some houses with a federal colonial style may also have two chimneys at the center running through the roof ridge line. Larger and more luxurious homes might also have four chimneys.
Federal Colonial Style House

When modeling earlier Federal-style colonial architecture, American federal styles introduced patterns with simpler surfaces and less ornate motifs. This often meant a design that was spread out across an entire surface or sometimes separated into various shapes, panels, and patterns.
Federal Colonial House

One of the most common modifications to the box house style is adding projecting gables. If one is added, it will usually be centered by the entrance with federal colonial style features and if two or three are added they will be symmetrically set in the roof.
Federal Style Colonial

Using Romano-Celtic architectural vocabulary, the Federal Colonial style applied to Georgian Architecture translated during the colonization of America and modified elements of the neoclassical architecture.
Federal Colonial Homes

Federal colonial-style homes in the northern U.S. are often built using clapboard siding and usually painted white, with an emphasis on decorative molding around the cornice to create a balance with the lack of ornamentation found in other parts of the building’s design.
There would usually be a semicircular or elliptical light catcher above the door. They would often have a window to let some natural light into the house through paneled doors. Balustrading, also called widow’s walks, were another common element atop roof lines.
