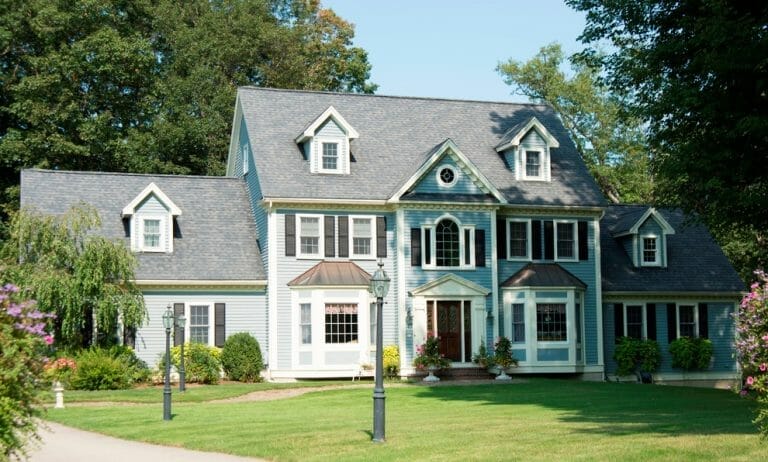Federal Colonial House Photos and Ideas

Federal style colonial architecture is found all around America. Much of this architecture can be traced back to when America was forming, specifically during the years around the Revolutionary War, and takes many influences from classical European design. Traditionally, federal…
