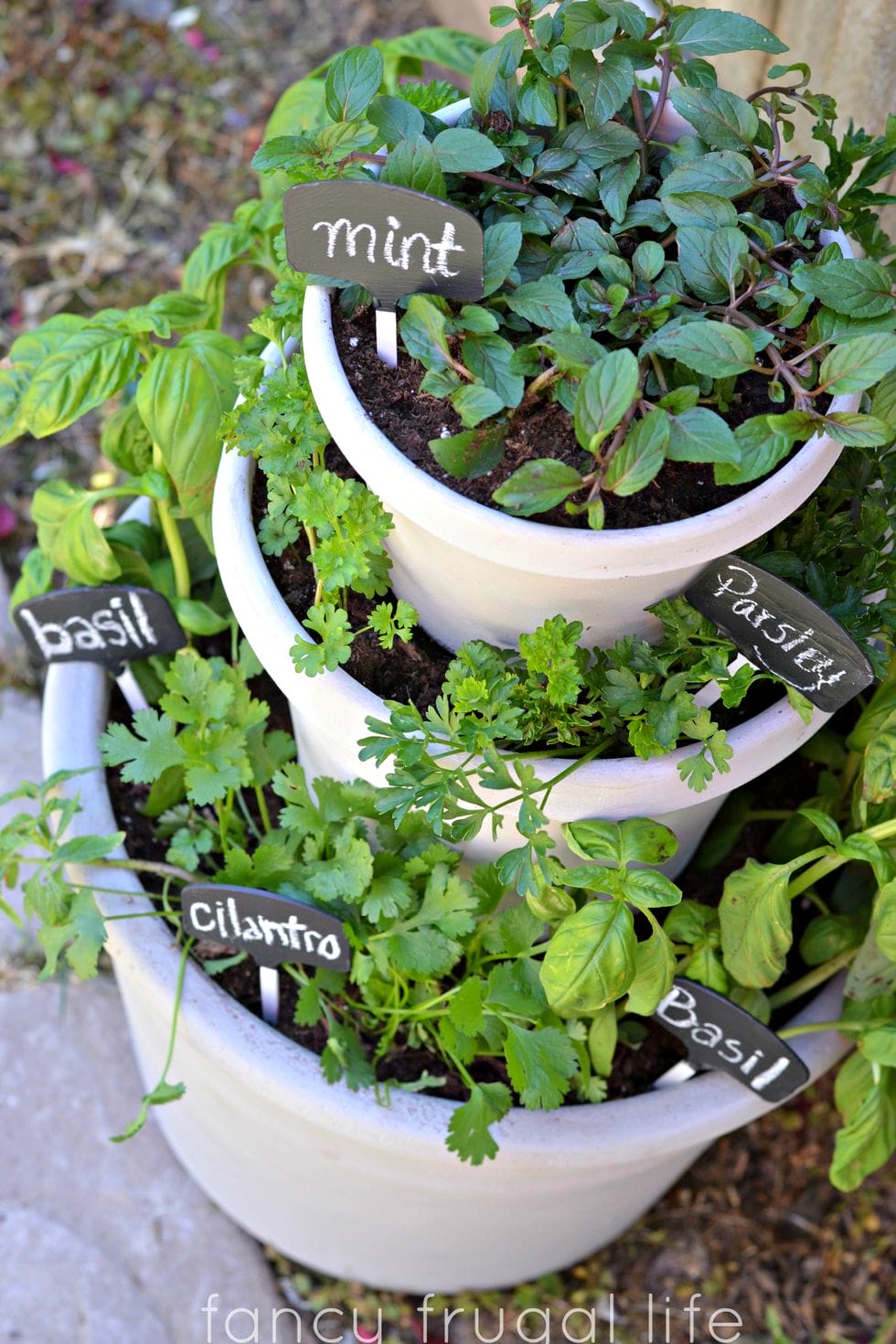The house is bordered by agricultural land and enjoys panoramic views in all directions. Existing on the site was a cottage and simple timber chicken shed. Utility buildings of this type are a known rural typology and it is the manipulation of these which forms the key driver for the new family dwelling.
The project addresses the planning requirement to be within the contained footprint of the building it replaces. The house is experienced as a series of spaces as opposed to a number of interrelated rooms in-keeping with the family life it contains.
Expansive windows extend down to the floor to bring natural light flood into the basement. The large first floor window ‘pulls’ the landscape view in and creates a grand scale without compromising privacy.
The use of an expressed portland stone base course with flush glazing creates a solid expressed element that is in stark contrast to the vertical European larch cladding of the ‘sculpted’ block at ground floor.









